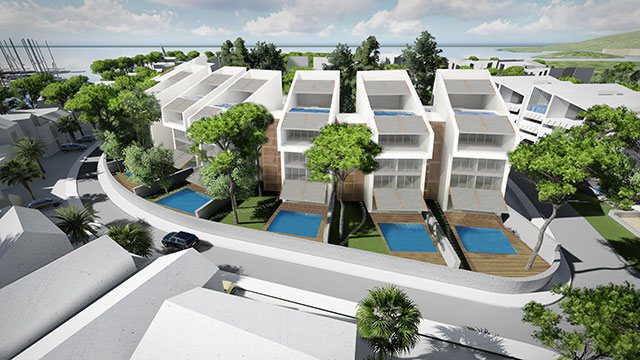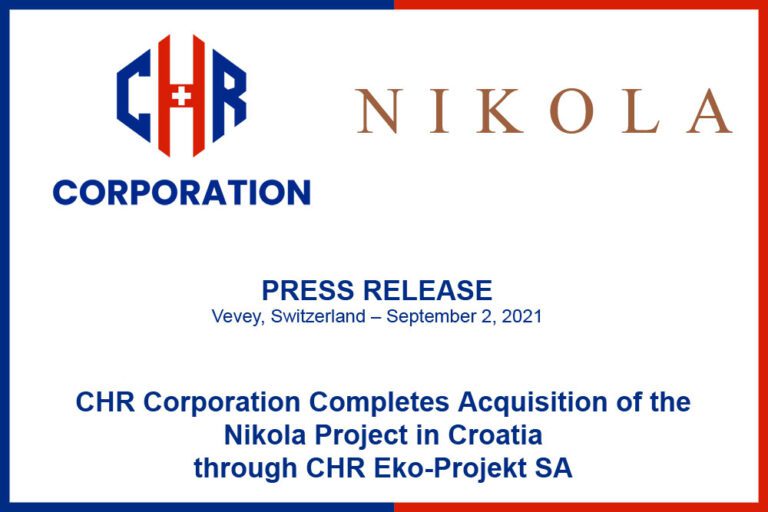The Periskopi (periscopes in Croatian) are comprised of the Periskop Building, the Periskop Villas, and the Tourist Villas. All Periskopi units are situated in the innsection of the northern area of the project, on the plots in the second row to the sea. In terms of the number of floors, the Periskop Villas have the ground floor, the first floor, and a patio roof. Each “row house” is divided into two apartments, one of which occupies the ground floor with living spaces, a yard and a swimming pool, and the first floor with bedrooms.The second apartment is on the two remaining floors featuring an open loft (periscope) with a panoramic terrace, kitchen, dining room, and an outdoor pool.
All patio roofs, in a periscope fashion, overlook the sea and have swimming pools, summer kitchen, outdoor showers, sun decks and a shaded lounge. There are 32 Periskop Villas in total. Every villa has its driveway and a pedestrian access from the public road, two parking spaces on the plot and a landscaped area, i.e. a small park.
The Periskop quarter is a spatially more developed condominium totaling 34 apartments, with the ground floor and 3 floors, and every residential unit has a duplex apartment. The apartments have average area of 150 m², and each unit has 2 two-story apartments.



